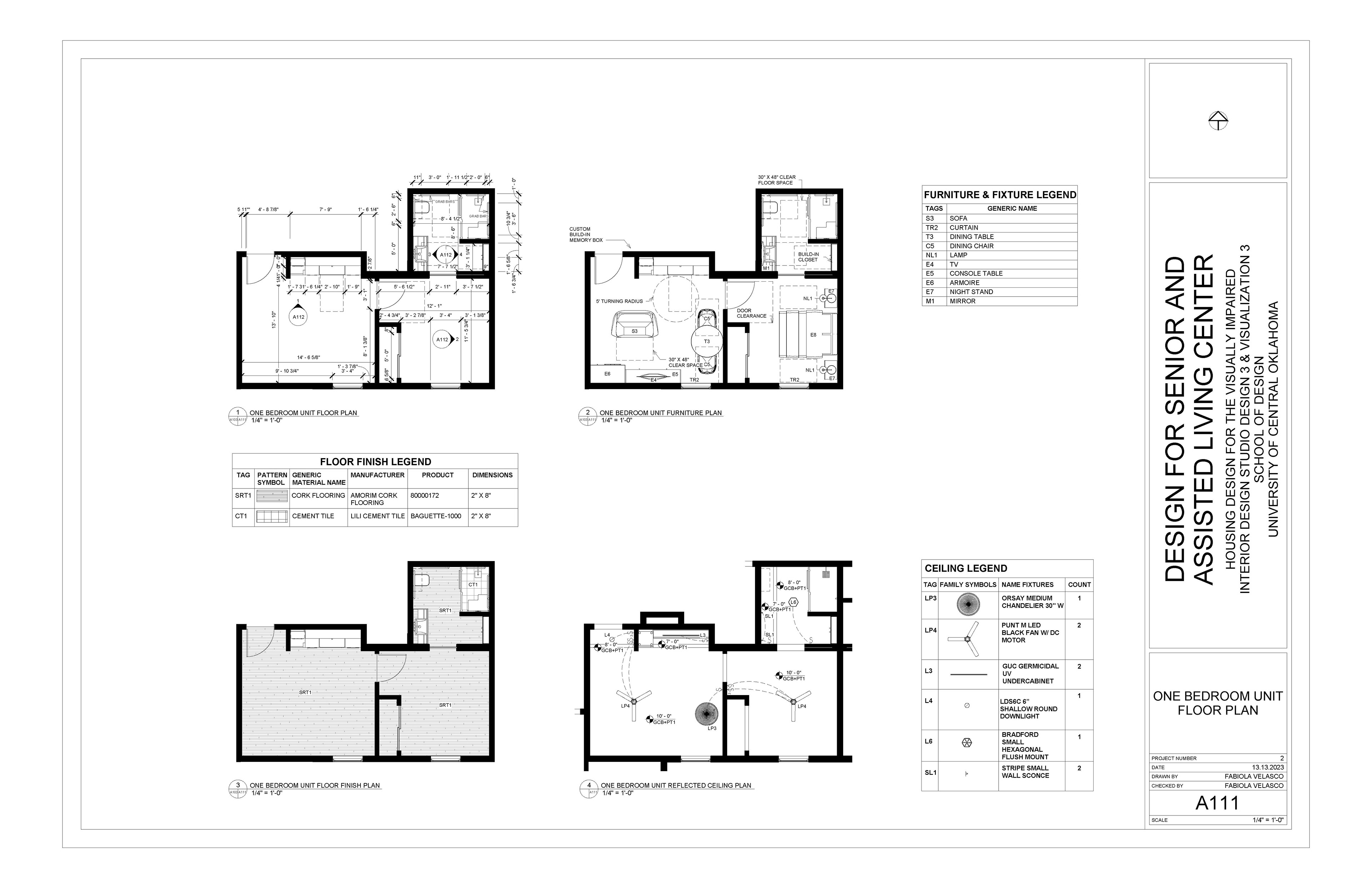Bradford Village is nursing home with a demographic that consist of mostly women who are 80 years of age. In which the primary inspiration is the Route 66 Museum, Arcadia Round Barn, 1889 Territorial Schoolhouse, and Lake Overholser Bridge. Elements of these objects will be taken as inspiration for the design as well as the colors for the color palette. The classic diner style of Route 66 will be considered in the dining room which will help with contrasting colors. A map will be placed on the dining room wall in which residents can write down or pin down little personal stories or photos in which they experience the popular monument which is Route 66. Creating this Map could create a comforting environment for everyone to enjoy. Red will be used as accent colors as well as the color black while white and brown will be the primary visual colors that will be represented in the space. The color red is a good color for mental stimulation which is encouraged in places like an assisted living facility. Other materials that will be considered are chrome, polished wood, and leather which were popular materials used around the time. For the outdoor patio area creating a similar sort of feeling to that of a pit stop could create a relaxing environment for those relaxing outdoors. This design will ensure comfort and accessibility which are required for this environment. Technology will also be incorporated into the space which will go in harmony with the theme.
Living Area Lobby
Living Area Lobby 2
Dinning Room
Bar
Entry Door
Living Room
Kitchenette
Bedroom
Bathroom
Bathroom
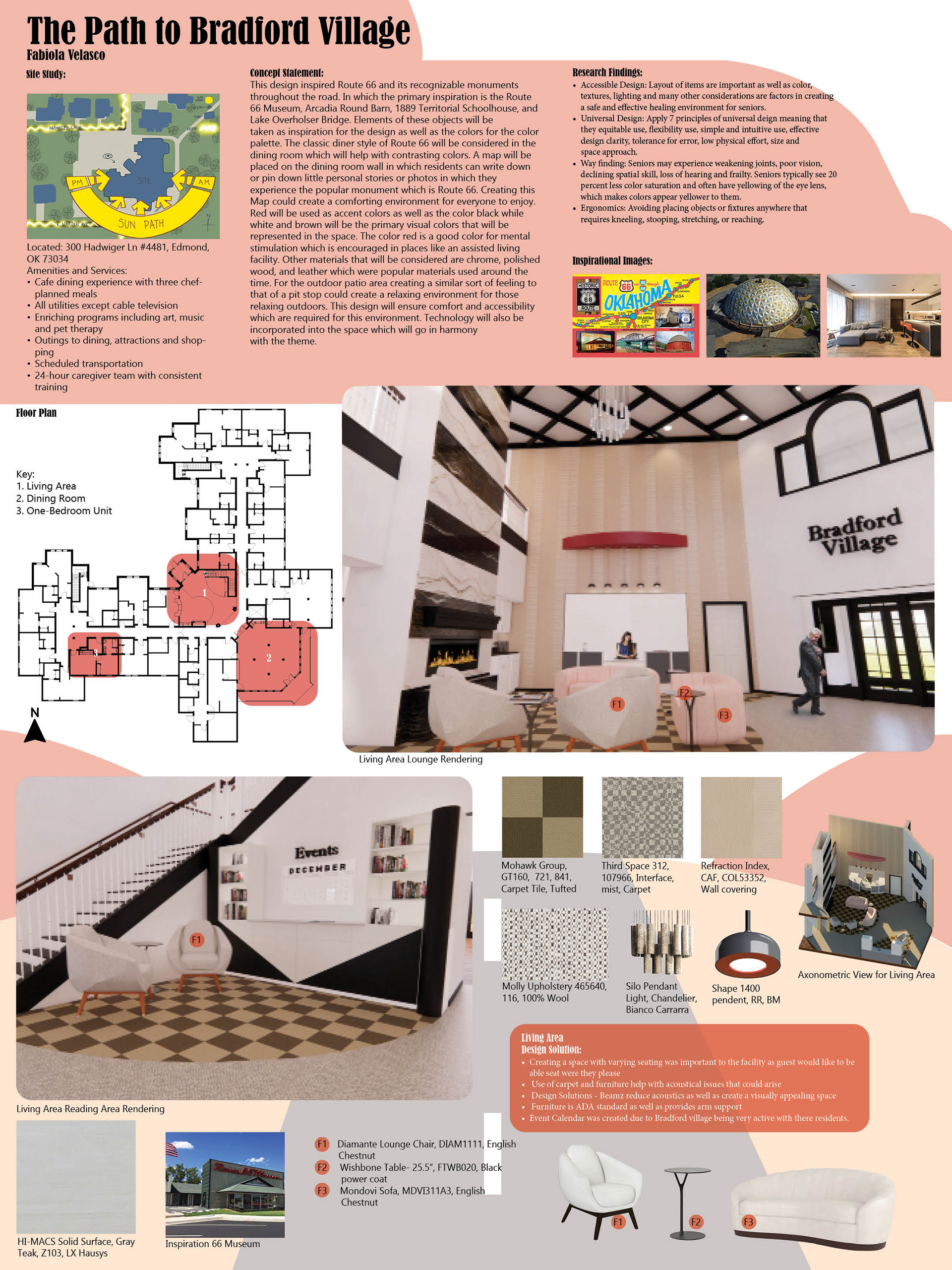
Color/Mood Board
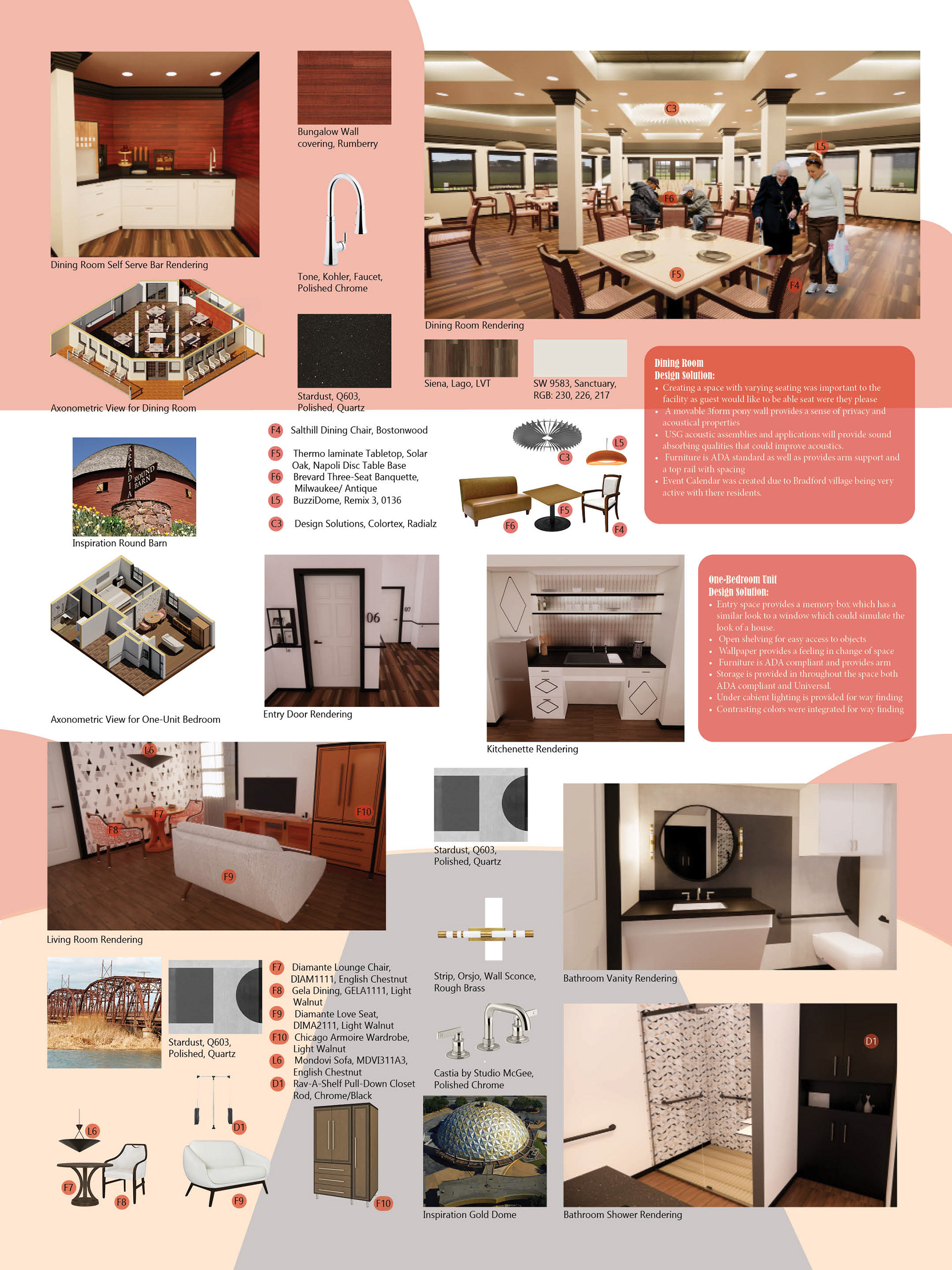
Color/Mood Board
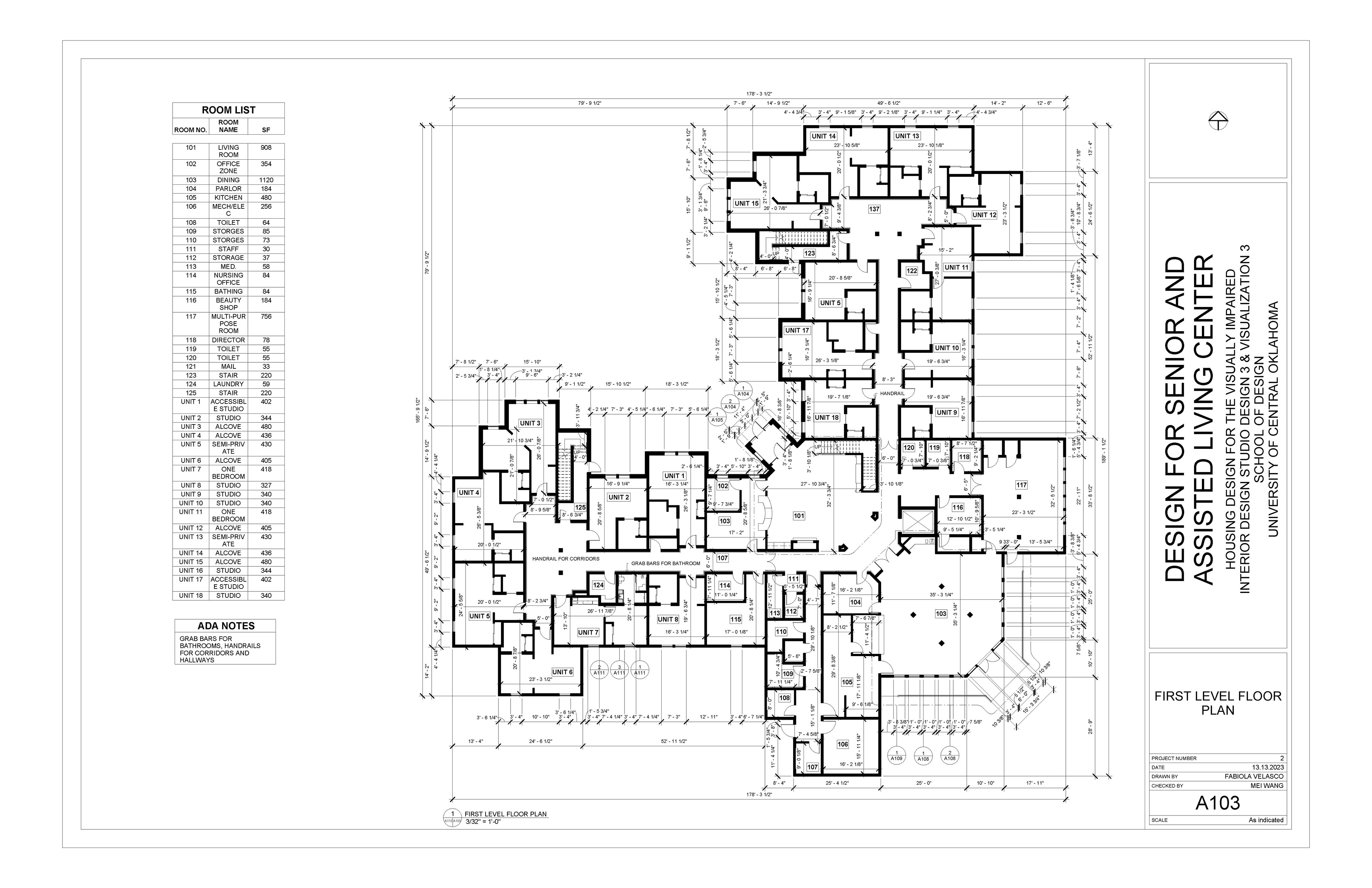
Floor Plan
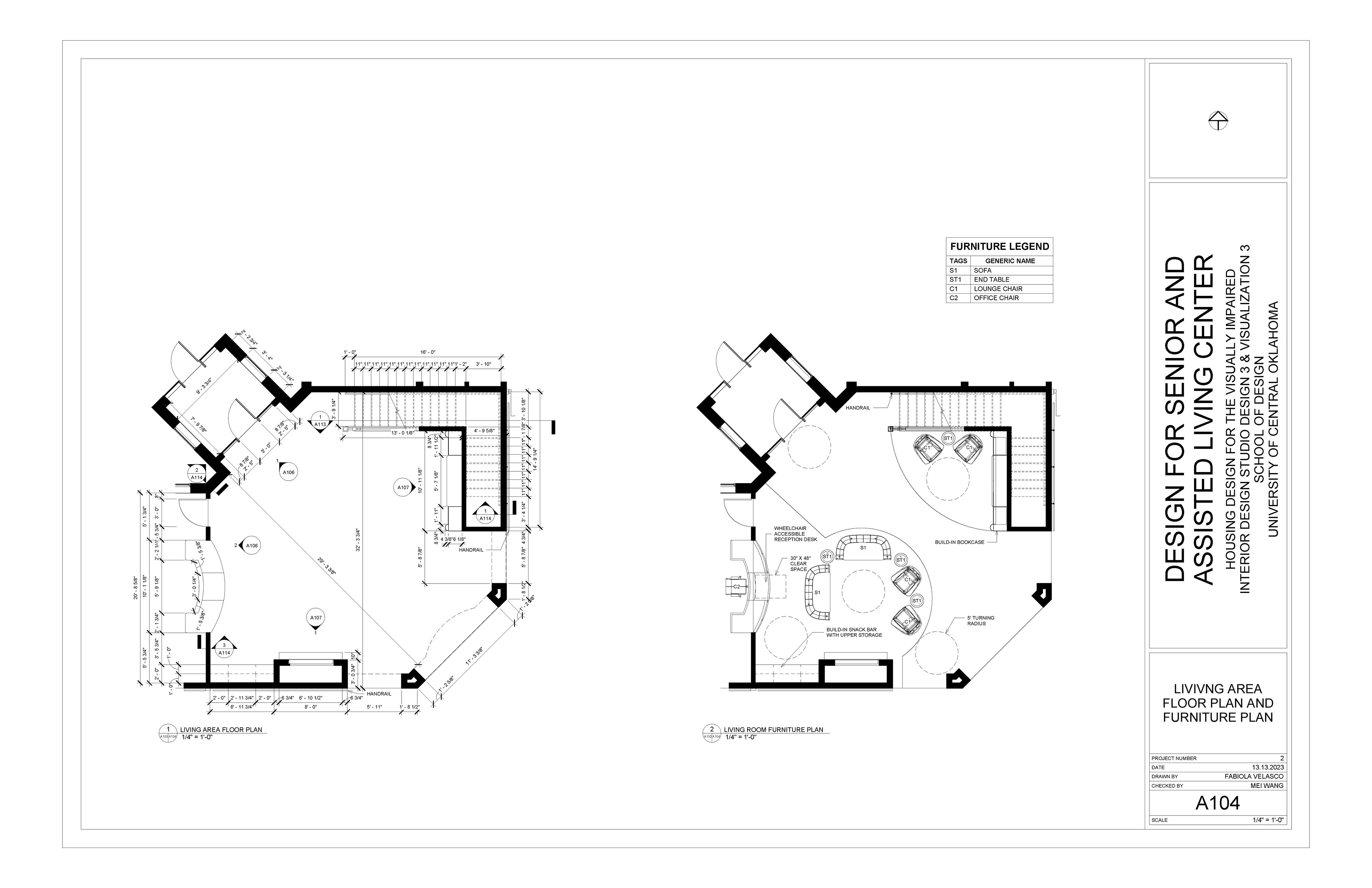
Living Area Floor Plan and Furniture Plan
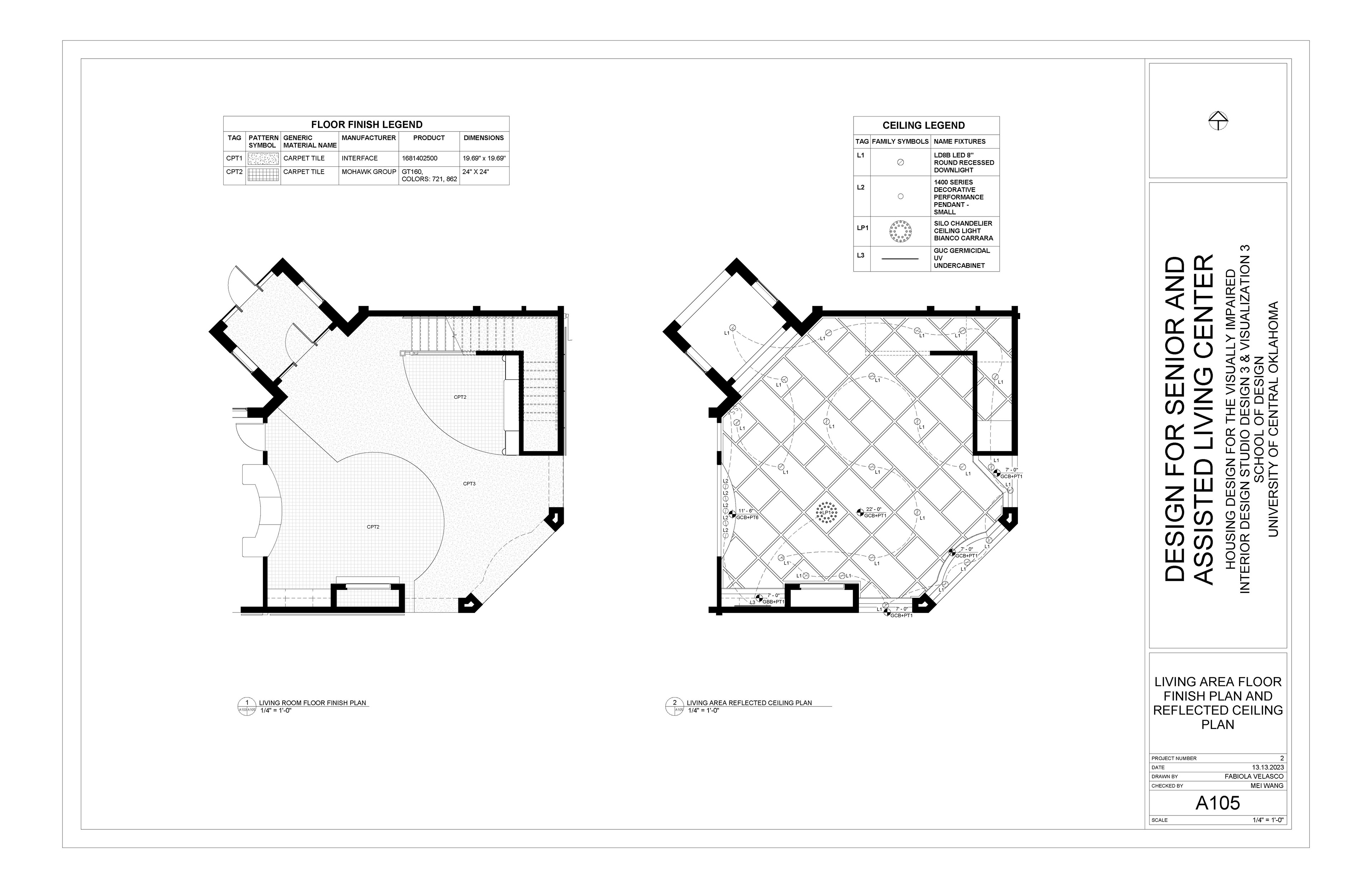
Living Area Finish Floor Plan and Ceiling Plan

Dining Room Floor Plan and Furniture Plan
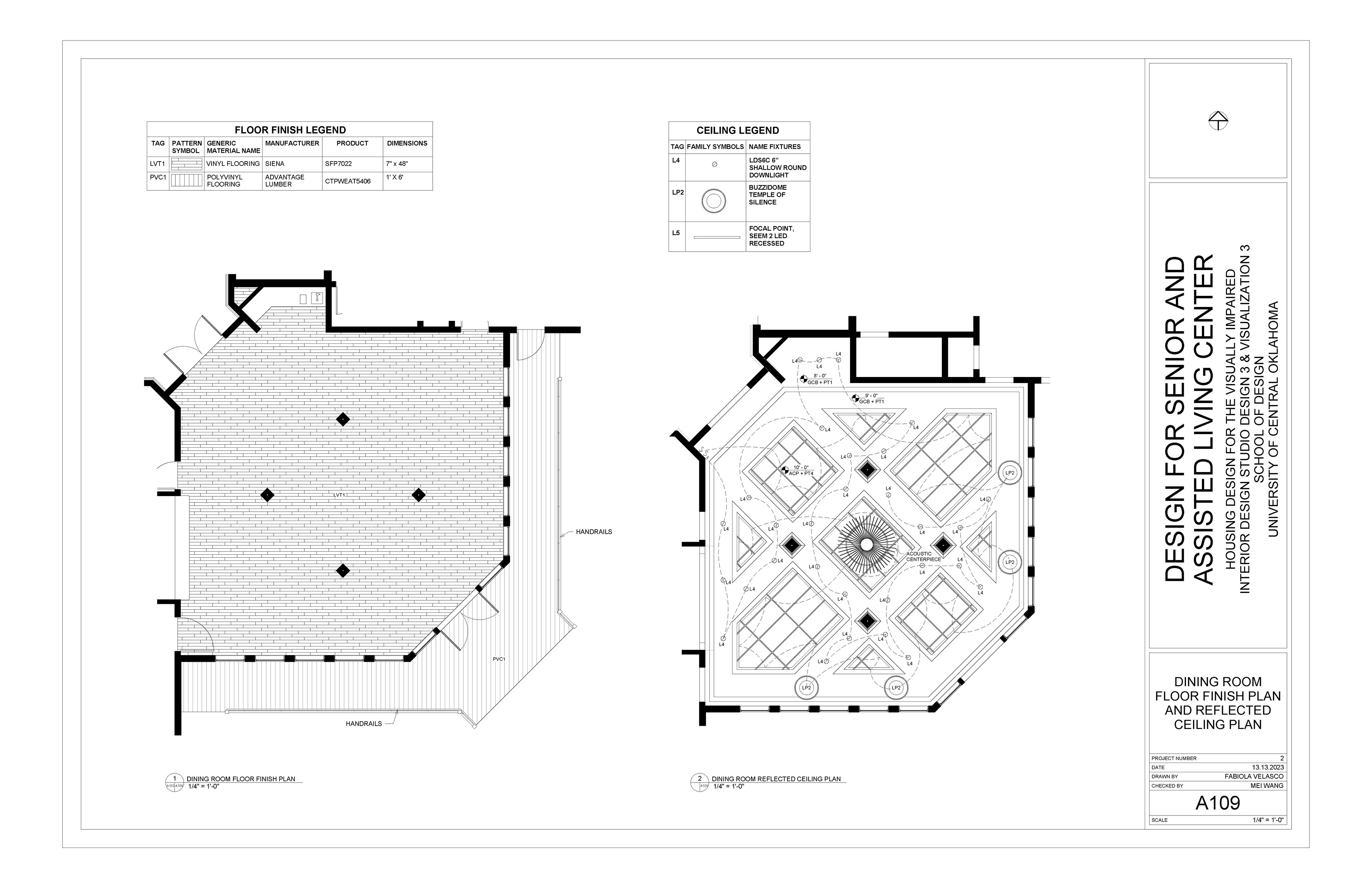
Dining Room Finish Floor Plan and Ceiling Plan
